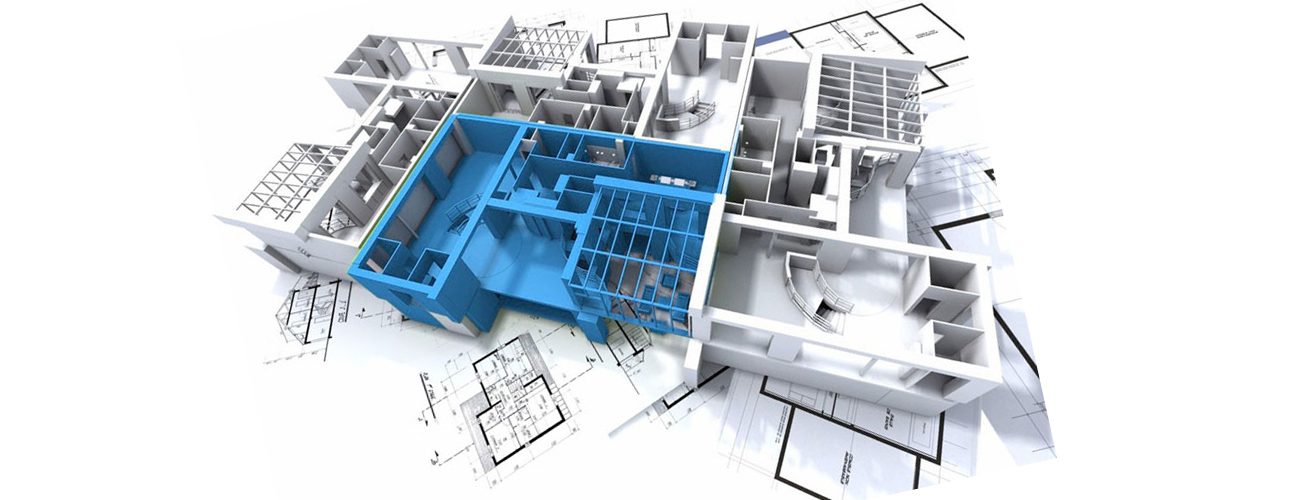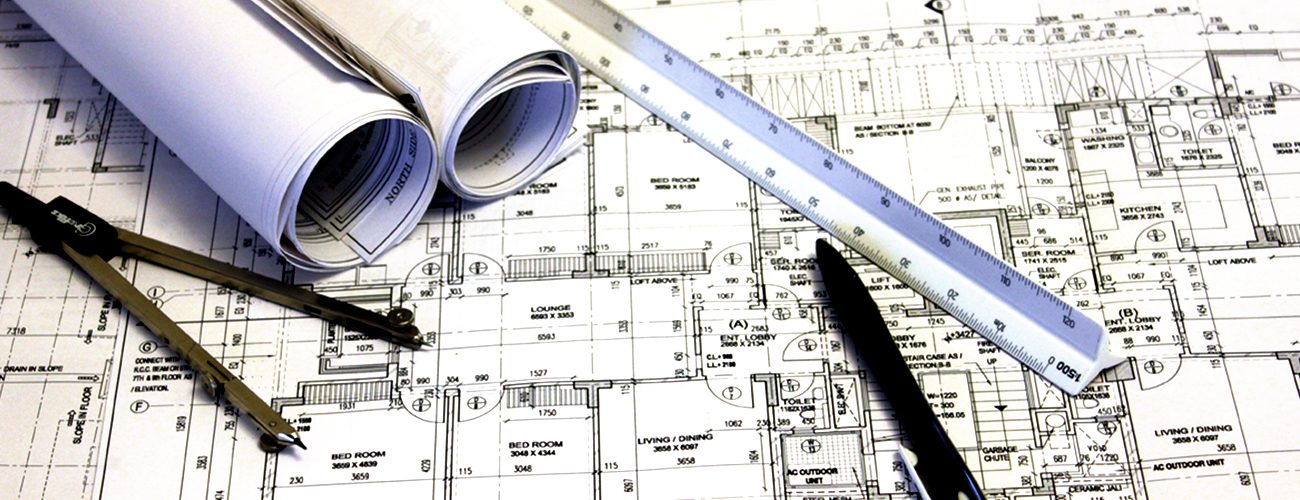Structural Detailing
We provide CAD detailing service of reinforced concrete, precast and steel structures customized to meet clients need and specifications. We guarantee our customers on three points:
Quality Assurance:
Company uses quality management system to minimize errors in deliverables.
Price Guarantee:
We work on fixed price quotations or reimbursable quotations depending on clients’ preference. Fixed price quotations give flexibility to clients in managing their finances and peace of mind.
Reliability:
We deliver the drawings within the designated time frame.
Building Information Modelling (BIM):
We help small and medium sized businesses in achieving large savings in preparation of drawings using BIM-enabled tools. Building Information Modelling (BIM) is the development and use of a multi-faceted computer software data model to not only document a building design, but also to simulate the construction and operation of a new capital facility or a recapitalized facility. Our engineers and draughtsmen have solid experience in the use of BIM-enabled tools such as Revit, Tekla, AutoCAD and Nemetschek Allplan. BIM models are used to prepare 2D-cad drawings.
Advantage of BIM-enabled tools
- BIM structures help in efficient change management as both engineers and technicians have the ability to work on the same project model.
- BIM-enabled tools can provide files in construction industry standard formats to enable fabrication machinery for steel production.
- It helps in the flow of information between different disciplines and parties.
- It helps in identification and rectification discrepancies early on, thus, preventing delays at the construction site.
- BIM helps in preparation of structural steel shop drawings, framing plans, and miscellaneous steel detailed drawings.



