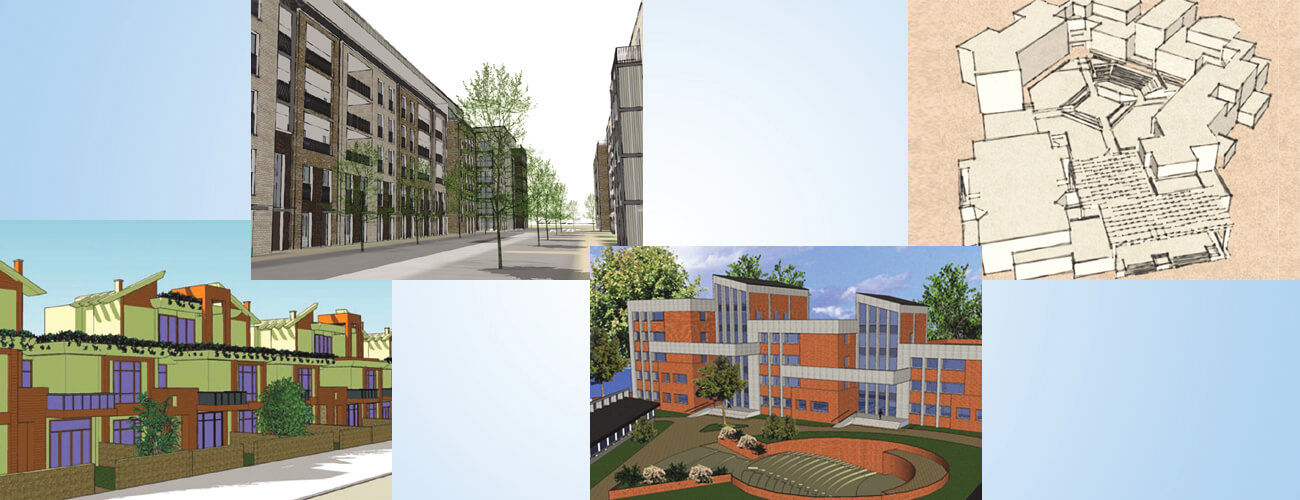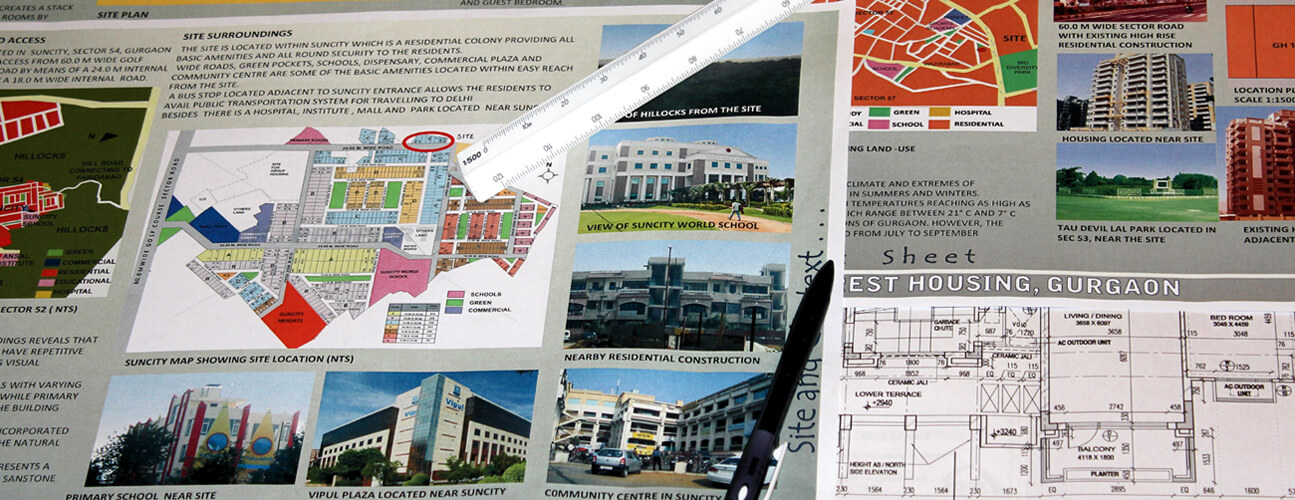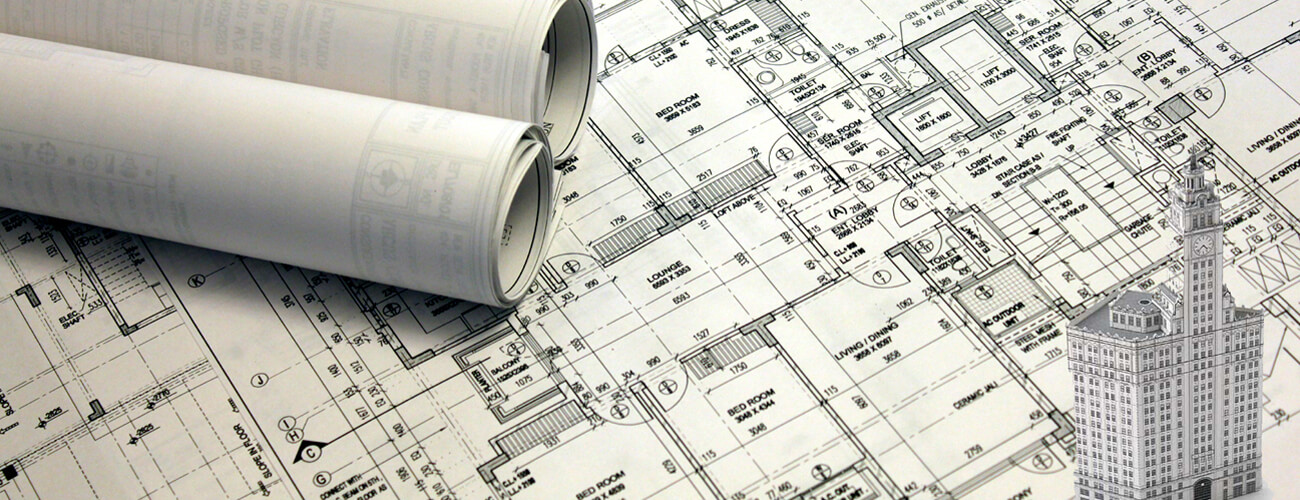At Kansal Consultancy Limited (KCL), we offer comprehensive architectural design and construction documentation services using AutoCAD, Revit, SketchUp, and Adobe Photoshop. We can initiate the process at the conceptual design stage or at any later phase to produce detailed construction packages that support House Planning Applications and smooth project execution.
KCL has extensive experience across various sectors, including Interior Design, Residential, Commercial, and Educational projects. We take pride in our attention to detail, flexible approach, and high-quality final deliverables.
Architectural Services
Our services include:
-
Planning permission and building regulation drawings/packages for House Planning Applications;
-
Construction packages for larger-scale projects;
-
Preparation of drawings and item schedules for tendering and on-site construction;
-
Architectural design and drafting, covering home plans, floor plans, renderings, and complete architectural drawings—from conceptual sketches to full construction documentation, including plans, layouts, elevations, and cross-sections.
House Planning Application Process
If we are involved at the initial stages of a project, we follow a structured approach to support House Planning Applications and ensure compliance with planning permissions and building regulations:
-
Initial Meeting – We discuss the client’s design requirements and project feasibility. After gathering relevant details, we provide a theme proposal and budgetary quote.
-
Survey & Scheme Design – Upon agreement, we conduct a measured survey of the property and develop a proposed design scheme.
-
Planning Submission – We create AutoCAD drawings for client approval before submitting the House Planning Application for planning permission.
-
Building Regulations – We submit the detailed drawings to local building control for approval.
-
Production Design – We prepare comprehensive construction documents, including plans, layouts, elevations, cross-sections, and detail drawings.
Construction Packages
If we are engaged after planning permission approval, we follow a systematic approach to provide a seamless, hassle-free service:
-
Initial Meeting – We discuss the project scope, gather required details, and provide a budgetary quote for our services.
-
Production of Drawings – Once the client approves, we establish a time schedule and commence work on the construction package, ensuring all documents are delivered on time for smooth on-site construction.
For expert House Planning Application support and architectural design solutions, contact KCL today!



